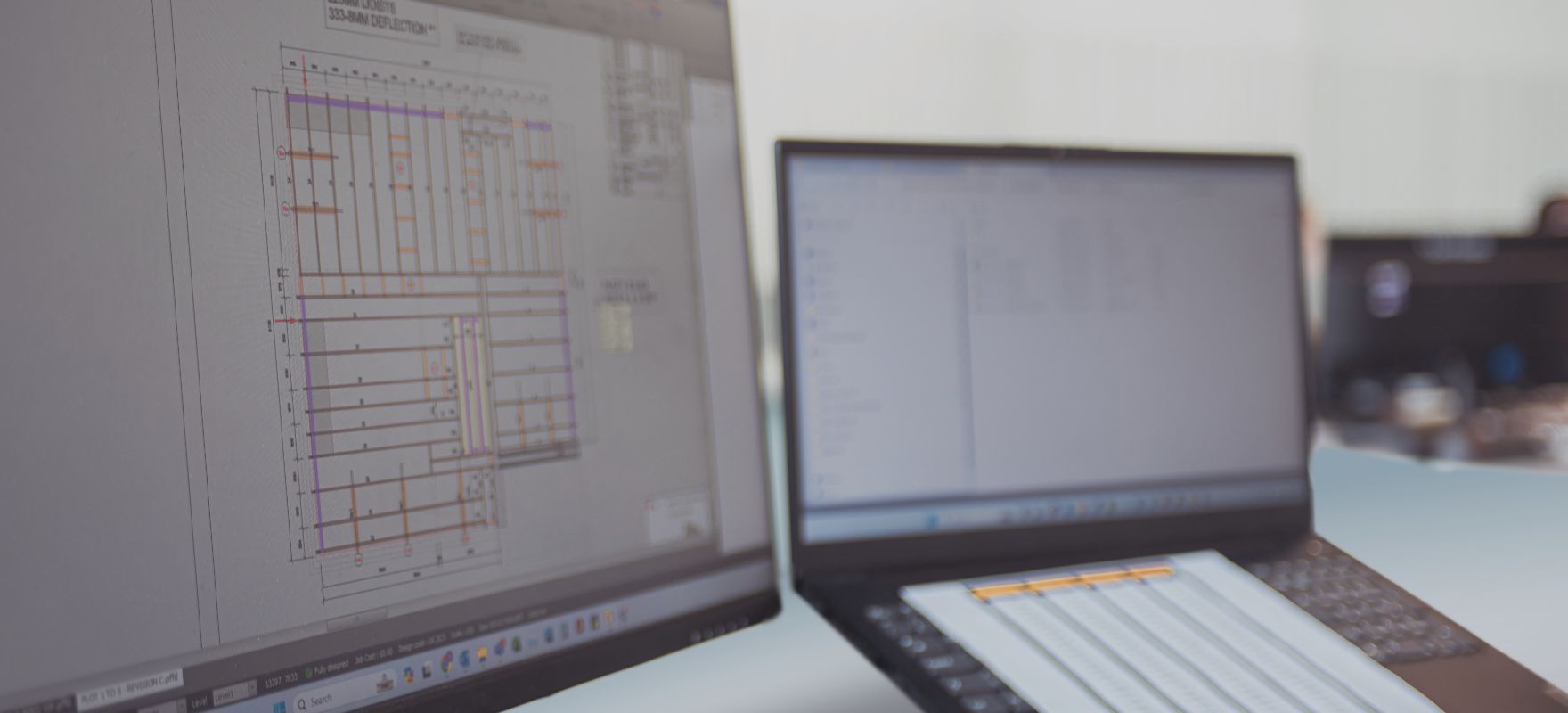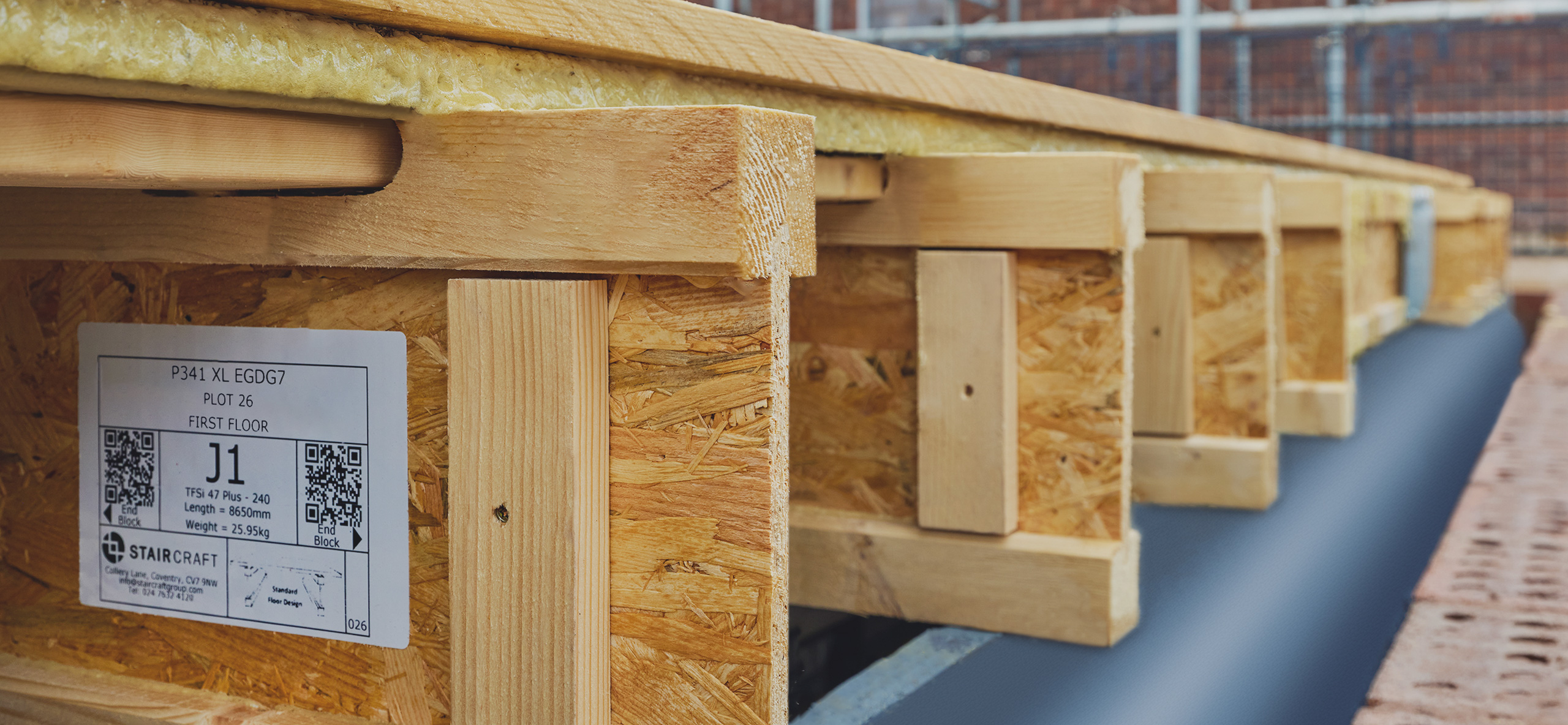Designed and manufactured all in one place, our innovative floor kits and timber floor joists have been bespokely designed to help your builders quickly and easily fit. Using advanced technology, we’ve created the best performing i-joist on the market, made from high-quality timber, ensuring precision and perfection every time.
saved on floor and joist installation, due to our notch innovation, which is unique to Staircraft and created to improve the overall process.
safer than Fire Regulation requirements, providing on average 9 more minutes to escape from a fire.
of our floor kits are designed using our one-of-a-kind software that allows us to produce quality floor kits, quickly and without waste.

Base specifications
220mm deep
240mm deep
300mm deep
Download our technical guide for a full list of specifications, or speak to one of our experts to find out more.

Download our useful floor kit installation guides.
