Our quality door installation kits offer a comprehensive package including; doors, frames and hardware, designed to streamline the fitting process.
Our door kits are ironmongery factory fitted (hinges and latches), which eliminates the need to remove and refit hinges on the linings, reducing the possibility of damages.
We ensure you get multiple products from one trusty supplier, making projects run smoother, better and faster. We also offer split deliveries to suit your projects.
We supply door installation kits that are pre-finished before they are sent, allowing for quicker on site installations, making lives easier, one kit at a time.
Select the hot spots to discover the benefits of our convenient door kits, and how they can help you save time and money, including;
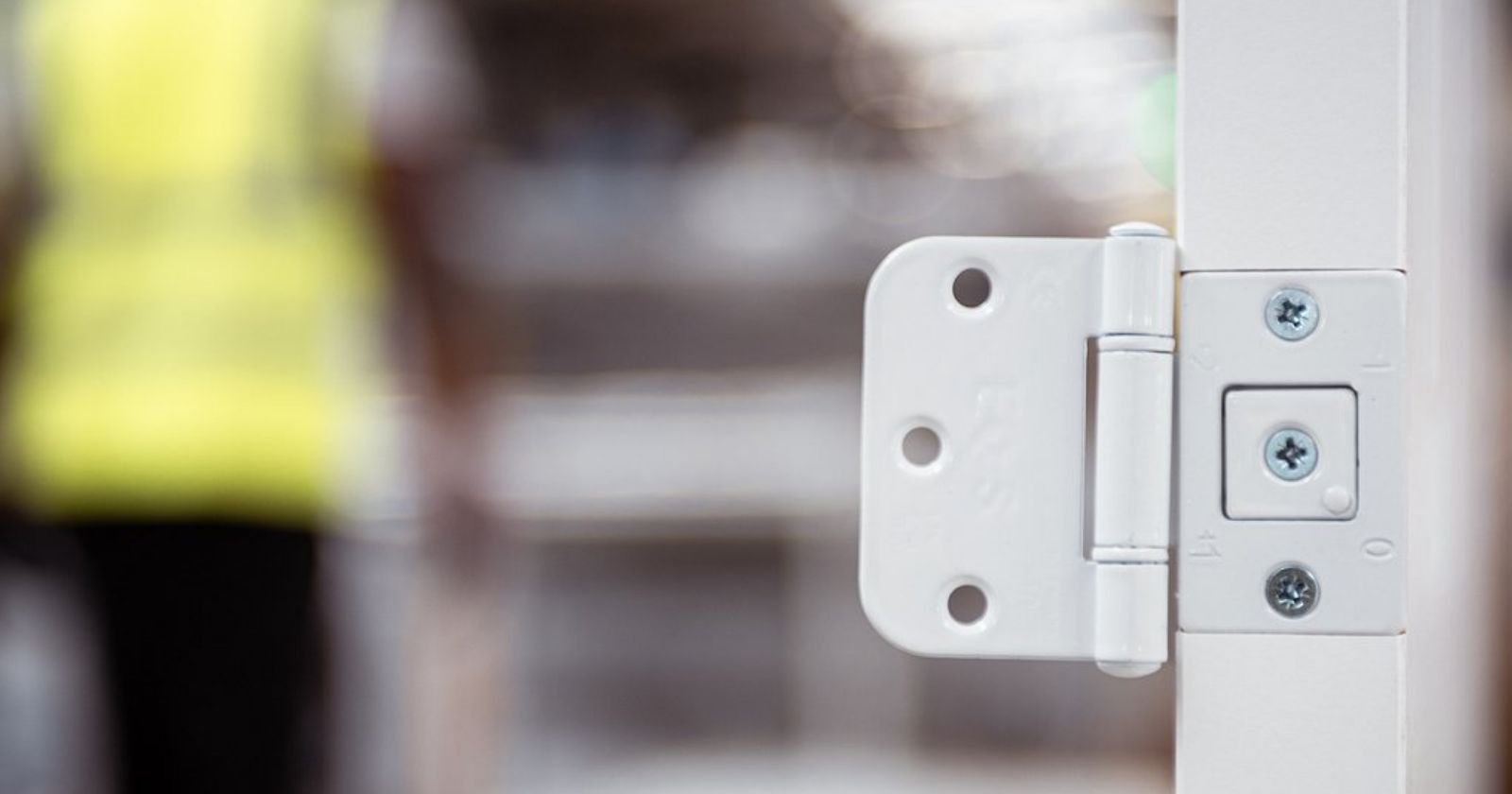
All hinges are assembled and fixed to doors, ensuring they’re ready to hand. Hinge pockets are pre-cut on fully-serviced linings, so there’s no need to remove or refit hinges when decorating.
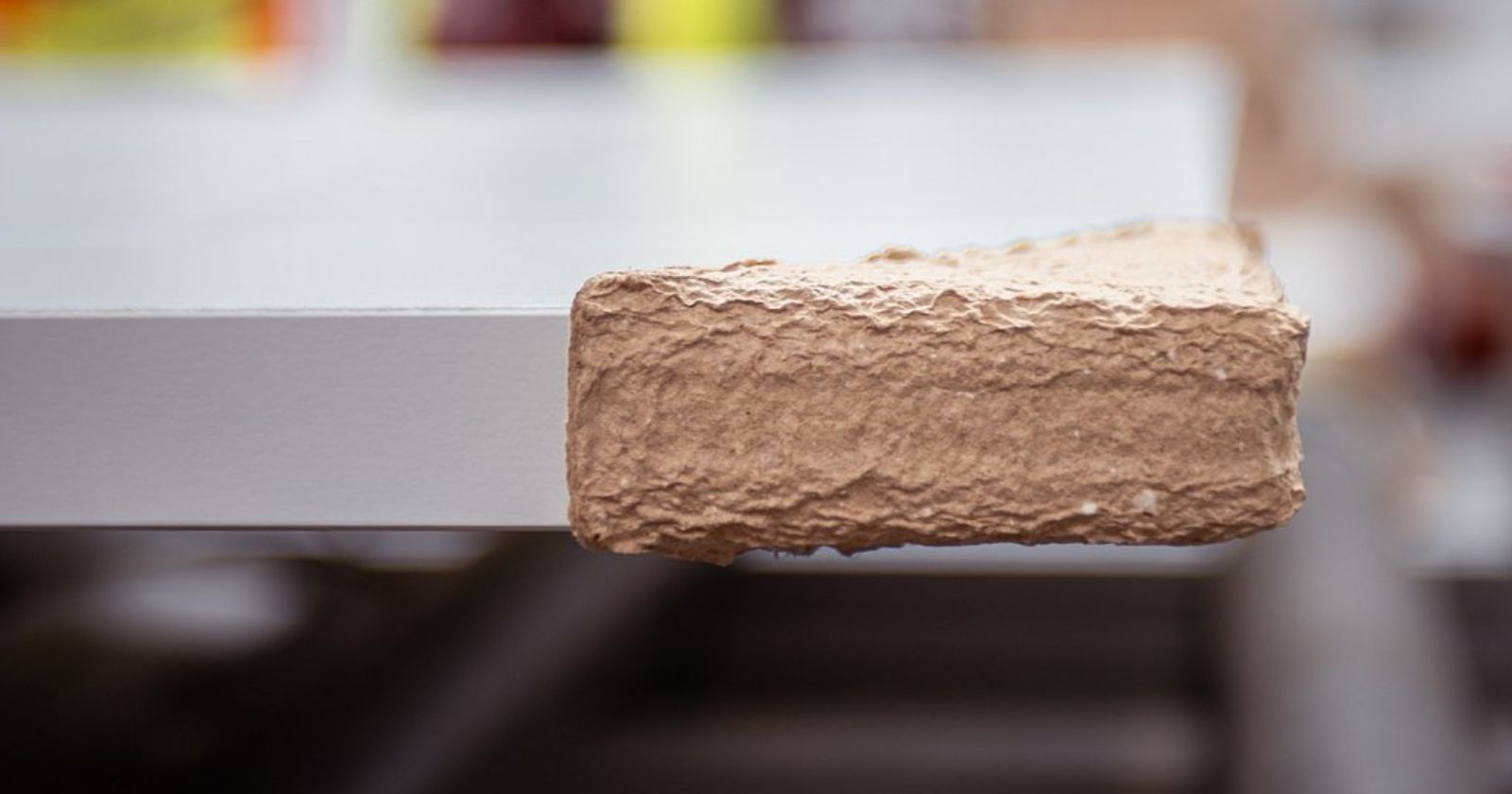
This provides increased protection by keeping the corners and edge banding safe during transit, storage and handling.
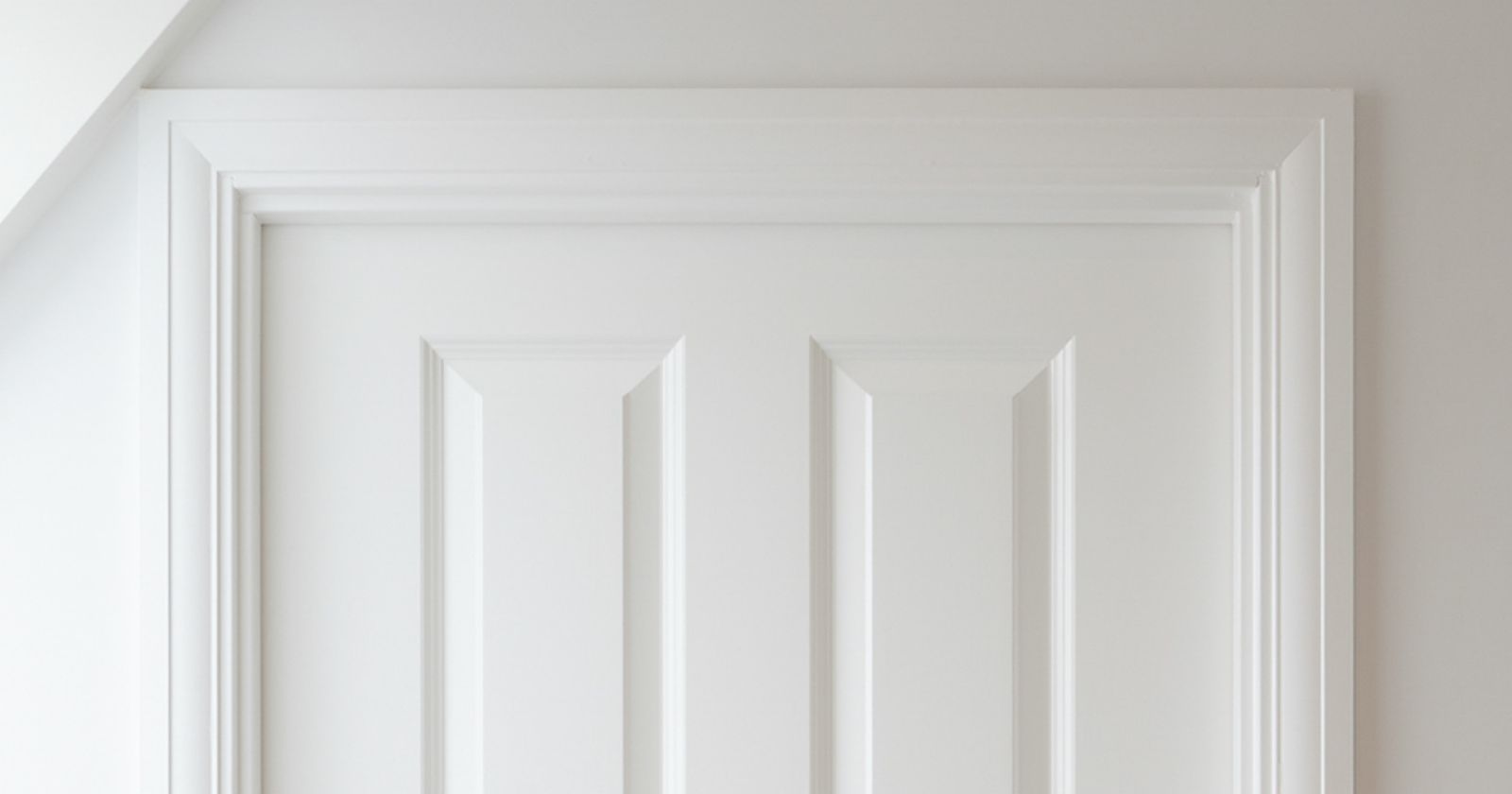
Our doors are finished with a non-yellowing, sustainable paint that ensures a high quality paint finish everytime.
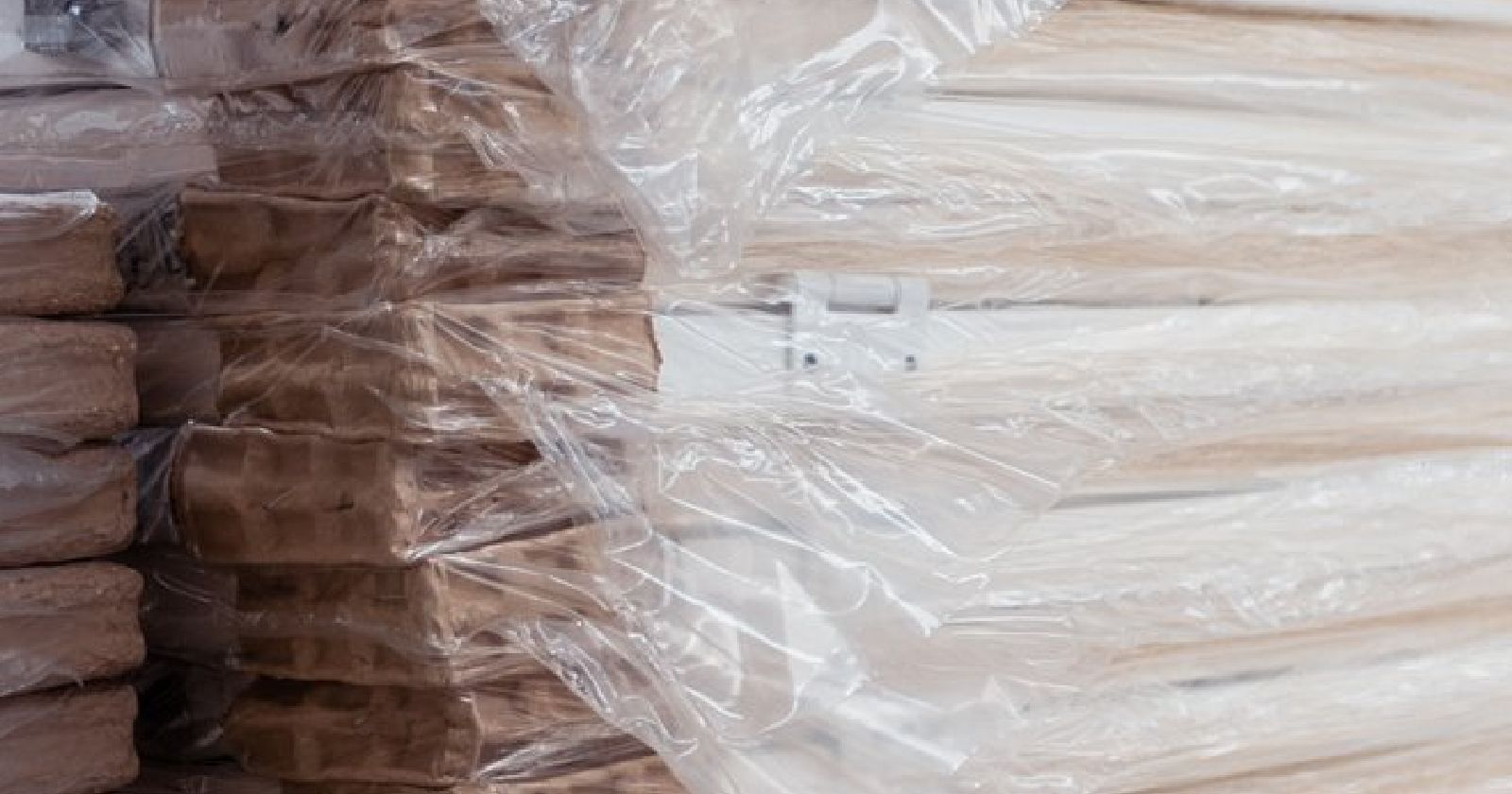
We offer split deliveries in order to help your material deliveries run smoother and work around your schedule.
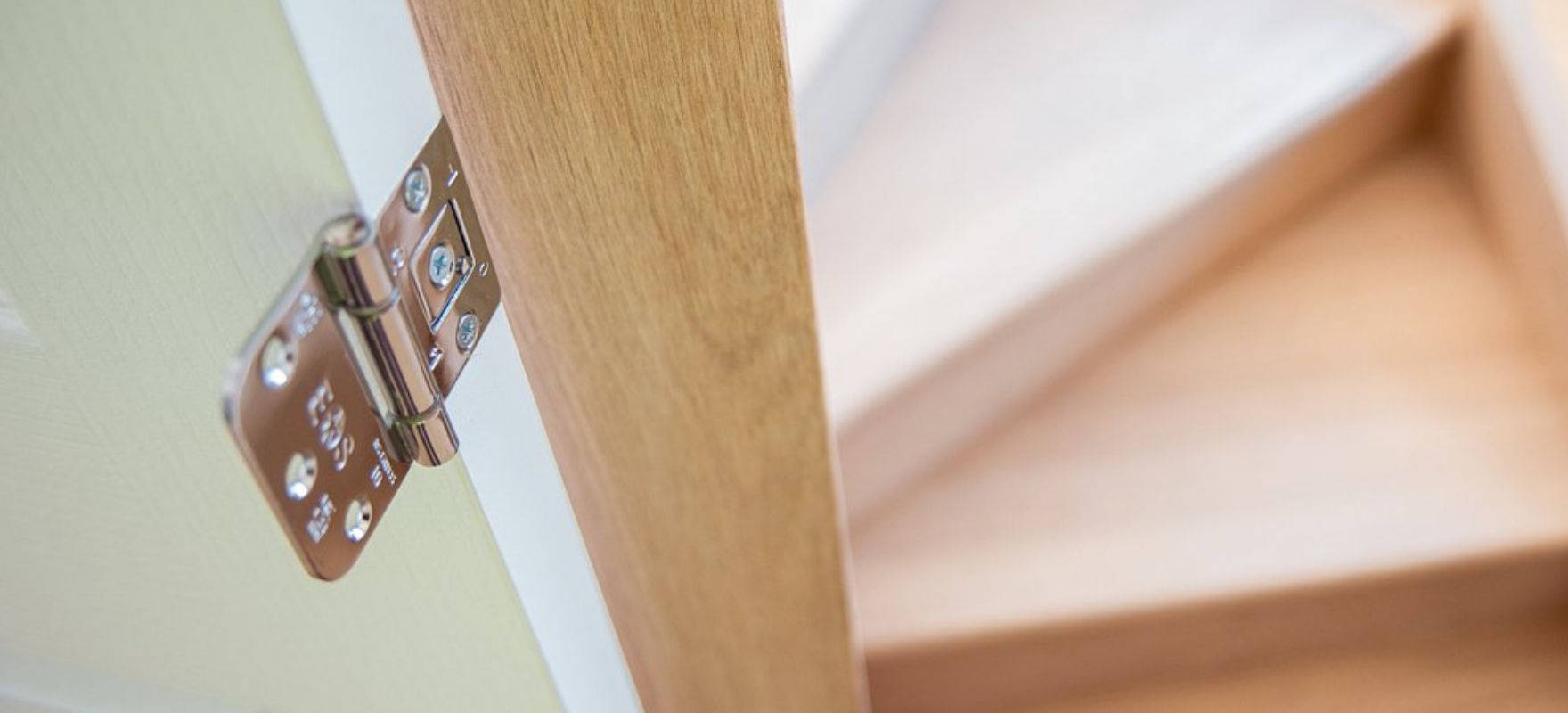
Types:
Ranges:
Latch and hinge range:
Finishes:
Components:
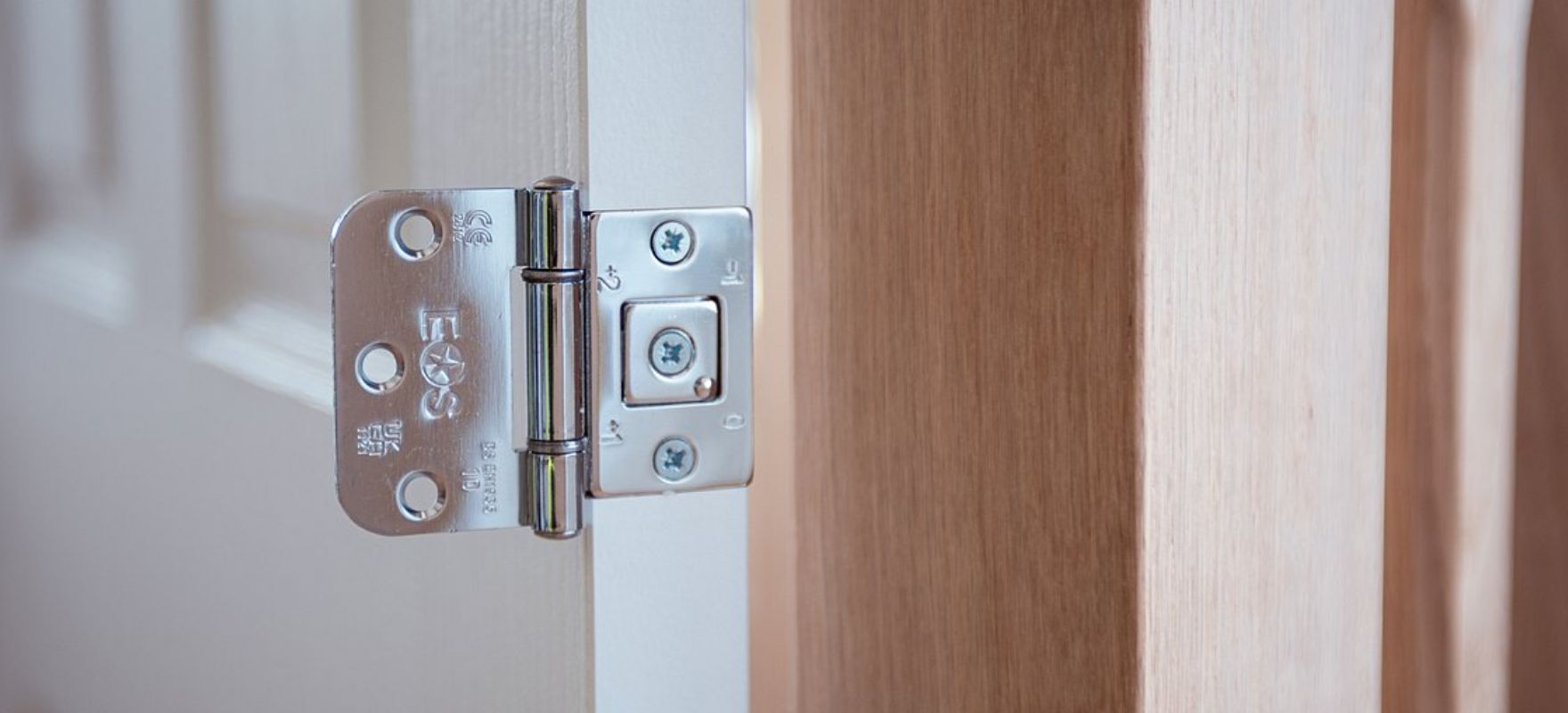
Download our useful door kit installation guides.
